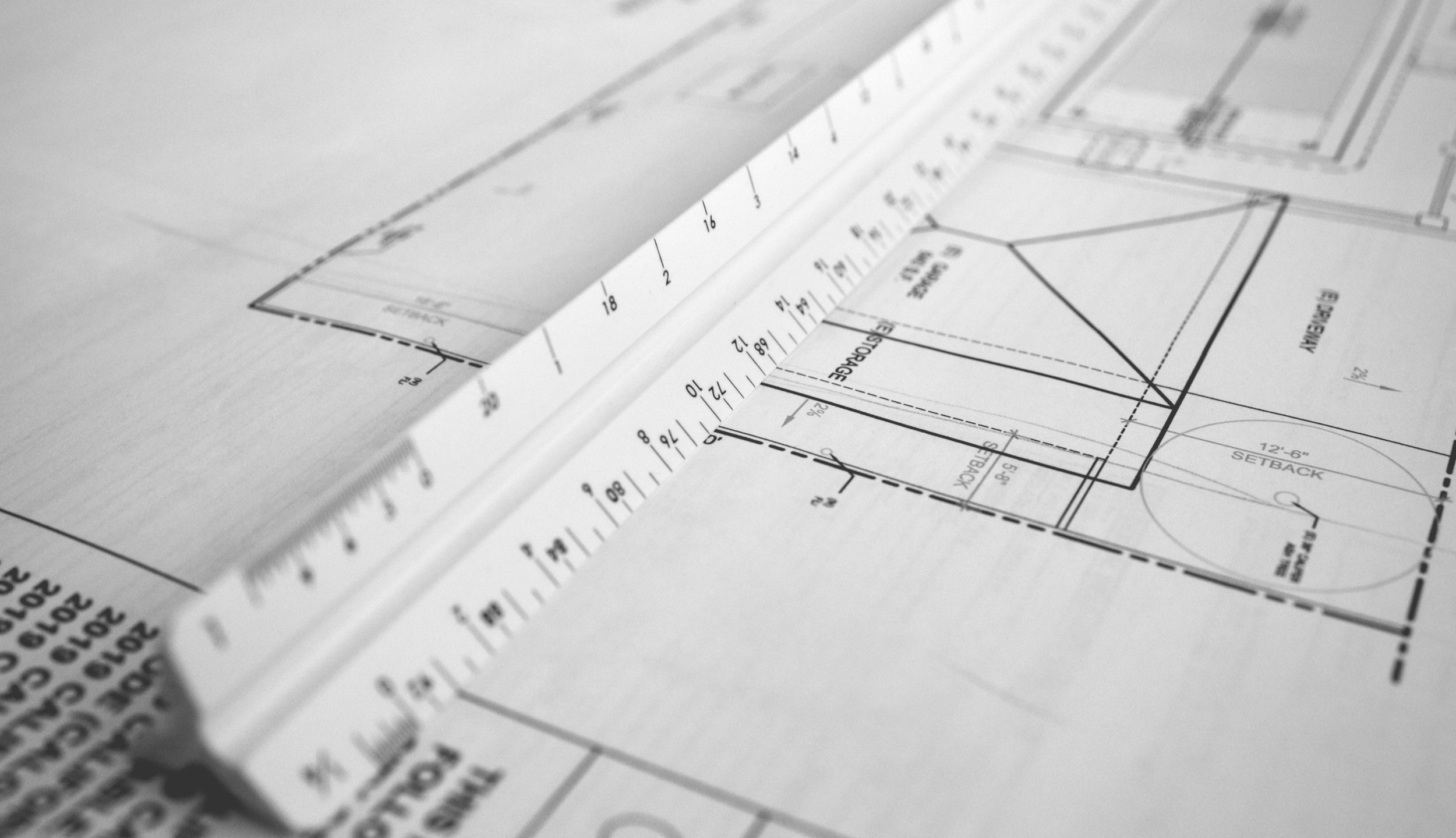6 Tools Every Architect Needs
Whether you’re a first year student in architecture school or a licensed architect with your own practice, having the right tools is essential to bring your ideas to life. From traditional hand drawing techniques to cutting edge parametric technology, a well equipped architect should be able to transform their ideas into tangible designs effectively. In this blog post, we take a look at six indispensable tools that every architect should have in their toolbox to help analyze, document, and express creativity.
1. ARCHITECTURAL SCALE
One of the first tools every architect purchases is a scale. A scale is a ruler with six sides representing six different measurement types. Be careful not to confuse this with an engineer’s scale. The difference is an architect’s scale is in fractions (1/8”, 1/4” etc.) whereas an engineer’s scale is in ratios (1:20, 1:40, etc.). Most architectural drawings are drawn to scale and when you print them out you need to be able to measure your drawings by hand. This is especially useful in the field when your project is in the construction phase.
Whether you’re drafting details or designing a new building entirely, your drawings must be to scale so you understand how big your spaces are and how they relate to one-another and the site you’re building on. Architectural scales are relatively inexpensive and are constructed from either wood, plastic, or metal. They can be purchased at your local arts and crafts store or online. This is the one I use.
2. TRACE PAPER
Earnest Hemingway said “the first draft of anything is shit” — I could not agree more. Designing as an architect often requires multiple iterations before the final design is settled on. Trace paper is a translucent paper that enables you to overlay sketches and explore different design ideas. This tool allows architects to sketch ideas, make edits, and explore various possibilities without changing the original drawing. The ability to layer modified designs on trace paper facilitates a flexible and iterative design process, crucial for refining complex architectural concepts. Trace paper typically comes in rolls or flat sheets and can be purchased online. Here is a good place to start.
3. WRITING INSTRUMENT
A well known fact in the architecture community is that we we tend to obsess over which pens and pencils we use to design. Regardless of which pen or pencil you decide to use, it’s critical that you have a diverse set of writing instruments whether designing in class or redlining a set of drawings at your office. You should have at least two different colored pens, one black or blue and one red. Along with these you should have a pencil and a highlighter. A highlighter is important when picking up redlines which are notes or corrections made on a set of drawings. Over time you will collect a variety of writing instruments and learn which one suits you and your style the best.
4. SKETCHBOOK
An architect's sketchbook is more than just a place where your most fantastical architectural ideas are documented. It's a personal space for capturing inspiration, taking notes, exploring concepts, and developing those creative ideas. Sketching allows architects to quickly communicate their vision, experiment with design elements, and maintain a visual record of your thought process. In an increasingly digital world, a tangible sketchbook helps keep a deep connection between architects and our designs. My sketchbook.
5. MEASURING TOOL
The tape measure is an essential item for an architect. It might seem like a tool for contractors, but architects also use various measuring tools. We use them when documenting existing conditions as well as making sure the construction team is following our design documents accurately in the field. When designing, I often use my tape measure around the house or office to check standard desk heights, counter depths, table lengths, etc.. It’s important to understand typical dimensions when designing buildings. For example if you’re working on a kitchen remodel and you’re not sure how tall the counters need to be you can take your tape measure to your own kitchen and see how tall your counters are. Digital measuring tools are also a great way to get quick measurements, especially if you are on a site visit alone. Some are even bluetooth capable which allow you to sync them up with certain floor plan drawing apps. These are the three measuring tools I carry in my work bag: 1. Tape Measure 25ft, 2. Laser Measure, 3. Tape Measure 100ft.
6. COMPUTER
In the contemporary era, the fusion of architecture and technology has become inseparable. The advent of computers has brought a transformative impact to the world of architecture, granting architects the ability to craft, visualize, and modify intricate designs with extraordinary precision and speed. Robust software, including Computer-Aided Design (CAD) and Building Information Modeling (BIM), facilitate the process of 3D modeling, lifelike renderings, and collaborative workflows. Every architect needs a computer nowadays. You can design in your sketchbook but when it comes to drafting and putting a construction set together you must have a computer. Most laptops are powerful enough to run the latest programs nowadays however desktops usually tend to have less issues with overheating. The integration of digital tools empowers us as architects to streamline our work processes and produce well executed designs.
From conventional instruments to automated cutting-edge digital advancements, we as architects rely on tools encompassing a diverse range of functions and capabilities. The six tools mentioned above not only increase productivity and precision but also stimulate creativity, enabling us to transform our imaginative concepts into reality. Whether it involves sketching ideas on trace paper or crafting intricate 3D models via parametric software, each tool plays a pivotal role in the architects journey, bringing vision to life, one step at a time.
Read more on tools of the trade here: “Tools of the Trade: Physical Models”








