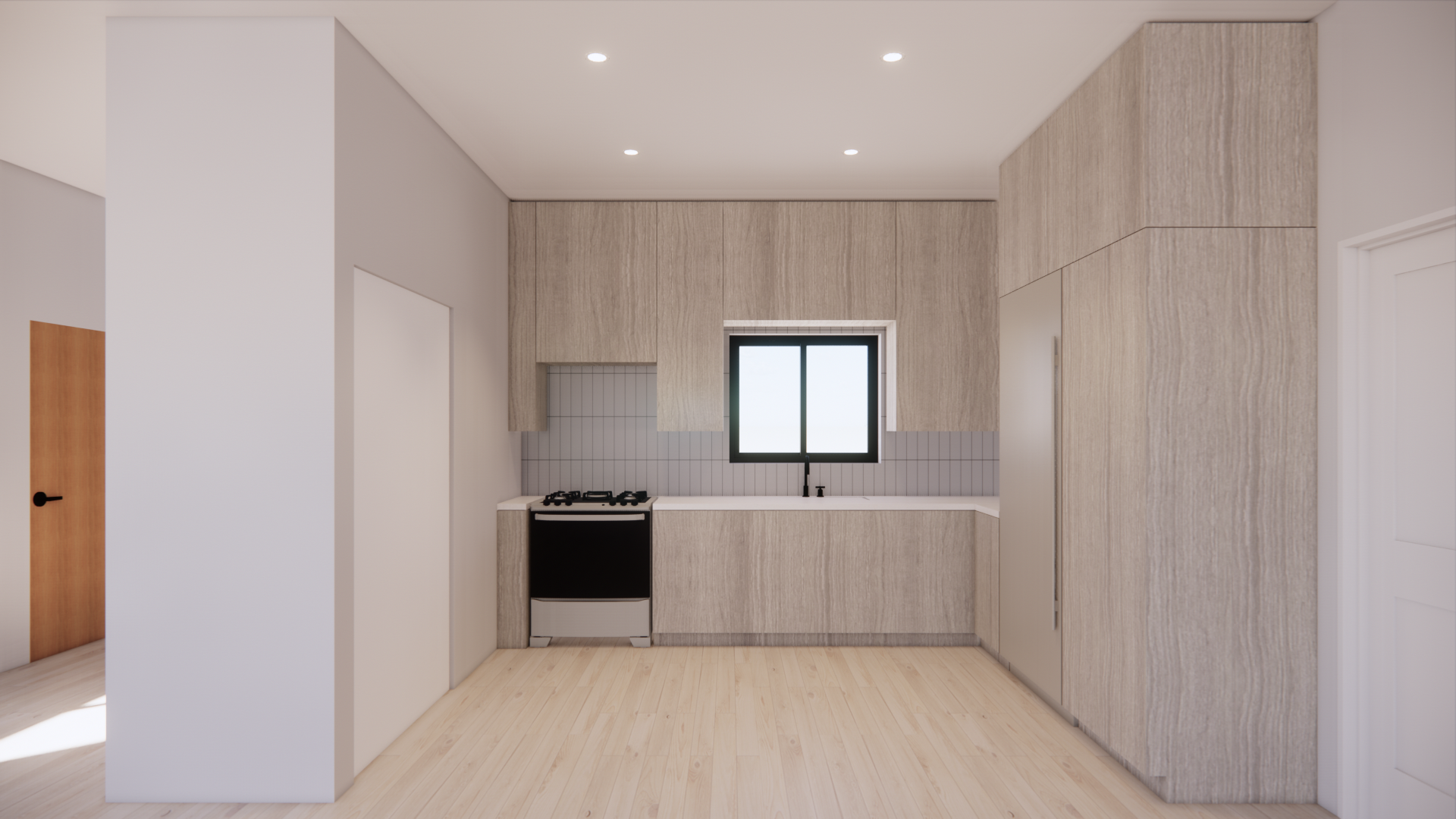
ANGELINO RESIDENCE
Angelino Residence
Location: Burbank, CA
Status: Under Construction
Situated between two existing units, this two-story ADU showcases a sizable 1000-square-foot living area on its upper level, comprising two bedrooms, two bathrooms, and a fully outfitted kitchen. Crafted with a focus on both efficiency and comfort, the second-floor layout optimizes space usage while ensuring seclusion and contemporary amenities. The ground floor boasts a spacious three-car garage, offering ample room for vehicles and extra storage, emphasizing convenience and functionality.
The property presented a distinctive challenge due to its adjacency to towering multi-family residential structures. Balancing the need for privacy without compromising natural light penetration posed a fascinating design puzzle. Strategic window placement and thoughtfully designed skylights serve a dual purpose by not only addressing privacy and optimizing light but also facilitating natural ventilation through a cross-ventilation system. This intentional arrangement of windows encourages a refreshing airflow throughout the space, promoting a comfortable and well-aerated environment within the ADU. This not only enhances the overall comfort of the living space but also aligns with sustainable design practices, reducing reliance on artificial cooling systems.



