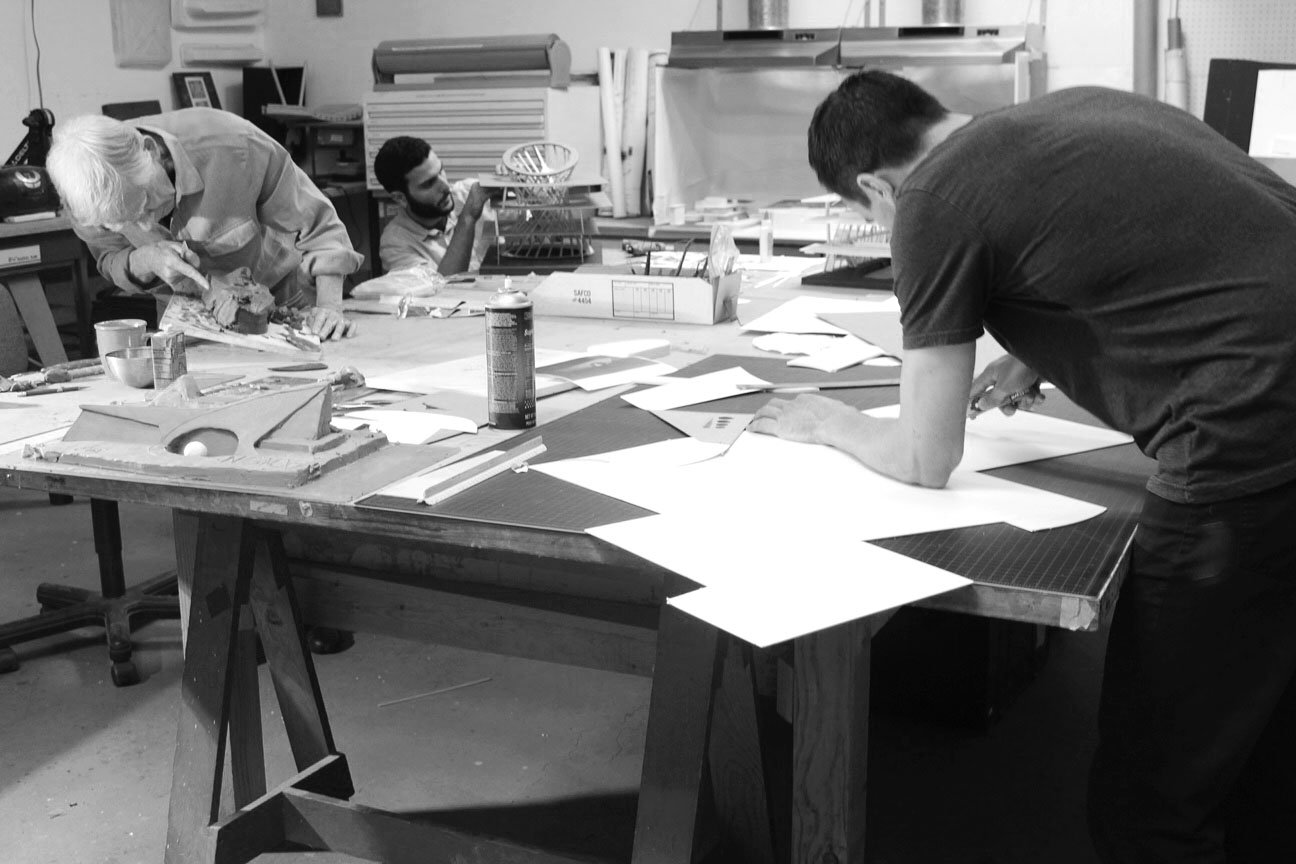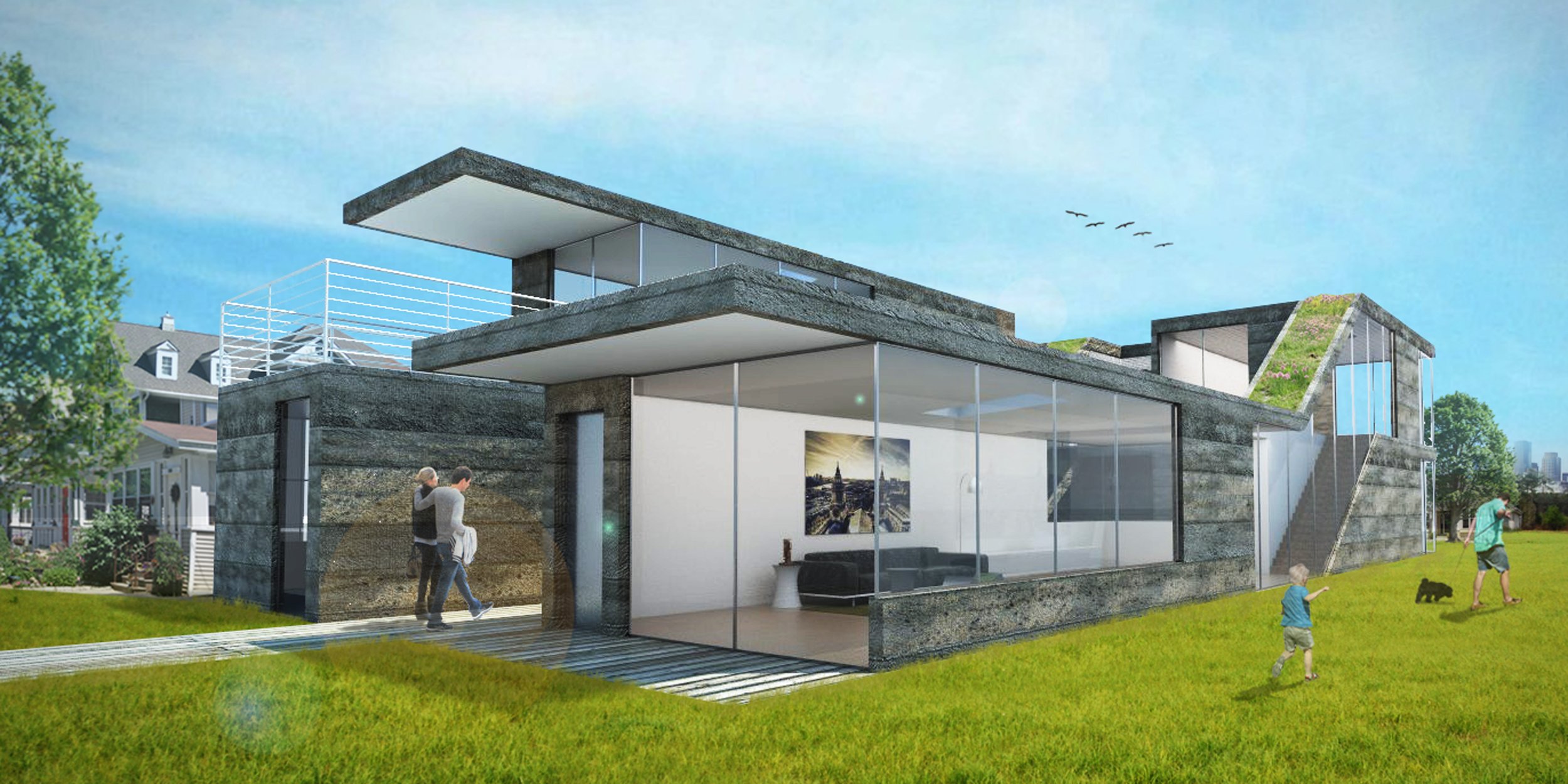
RESIDENTIAL + COMMERCIAL ARCHITECTURE
OUR SERVICES
-
FEASIBILITY STUDIES
We provide comprehensive feasibility studies as a core component of our services. Our assessments cover essential elements crucial for project success starting with the site and considering its geographical, structural, and environmental factors. We then delve into a detailed review of zoning regulations to understand the legal framework shaping the project's potential.
-
DESIGN
Our expertise includes delivering a diverse spectrum of design services tailored for Residential and Commercial projects. We take pride in offering a comprehensive array of services that encompass every stage of the design phase. We prioritize working closely with our clients, starting from design conceptualization and extending through construction administration.
-
CONSTRUCTION ADMINISTRATION
Within our practice, we provide comprehensive construction administration services. This crucial aspect of the process involves conducting site visits and closely overseeing each project's progress. Coordinating with contractors and consultant teams, we help to ensure close adherence to the design drawings throughout the construction phase.
FAQs
Learn more about our services below!
-
We pride ourselves on our ability to tackle a diverse array of projects, serving the unique needs of both residential and commercial clients alike. Our wide-ranging expertise encompasses:
Single Family Residential: We have a knack for rejuvenating single-family homes, bringing a fresh lease of life by improving both their functionality and aesthetics.
Accessory Dwelling Units (ADUs): Our specialization lies in designing ADUs that not only expand living spaces but also add significant value and versatility to your property.
Commercial Tenant Improvements: We excel in optimizing commercial environments, ensuring they align with the evolving demands of businesses and tenants.
Franchise Rebranding: Understanding the importance of branding, we can revamp franchise locations to resonate with your corporate identity and values.
Multifamily Residential: Whether it's apartment complexes or condominiums, our experience allows us to create and enhance multifamily dwellings that meet contemporary living standards.
Interior Design: Our team is skilled in crafting functional and visually appealing interiors for both commercial and residential clients, optimizing the interplay between aesthetics and functionality.
-
We are happy to provide feasibility studies to help you outline your budget. Collaborating with an extensive network of contractors, we can facilitate the creation of a bid package and obtain pricing, allowing you to gain a more precise understanding of the anticipated construction costs for your specific project.
-
Yes! We have successfully executed projects in both the residential and commercial sectors across various regions spanning Northern and Southern California. Additionally, our expertise extends to international ventures, where we have demonstrated our proficiency. Furthermore, our team possesses invaluable experience liaising with local zoning, planning, and building departments to facilitate the permitting process seamlessly. Check out our work!
-
Yes, Aris Keshishian is a California licensed architect and a member of the American Institute of Architects. You can learn about his licensing journey here: Becoming A Licensed Architect.
-
Acquiring permits post-construction can be nuanced task but we are thoroughly experienced in navigating this process. It ultimately depends on where you are in the construction process and what city your project is located in. Reach out to us immediately to find out what the next steps are.
-
At AKDA we place strong emphasis on collaboration, functionality, creativity, and education. We believe that design should serve a specific purpose and function to ensure they meet our client’s needs effectively. We thrive on pushing the limits of creative thinking and innovation in our design processes, continuously striving to develop unique solutions.
-
In managing architecture projects, I employ a comprehensive approach that involves detailed planning, transparent communication, and proactive risk assessment. We continuously monitor progress, adapt as needed, and maintain quality standards while keeping clients informed. By integrating these strategies, we consistently meet project milestones and deliver exceptional architectural solutions within established timelines.
-
When faced with unexpected issues or delays in the construction process, our strategy is centered on proactive problem-solving and collaboration. We promptly pinpoint the underlying causes, evaluate their implications on project timelines, and maintain transparent communication with all involved parties. Working closely with our clients and project team, we develop a tailored action plan, which could include resource adjustments, timeline revisions, or alternative approaches, ensuring that we address challenges effectively while minimizing any disruptions to the overall project advancement.






